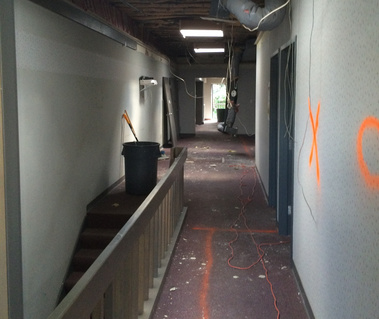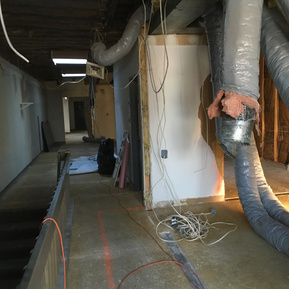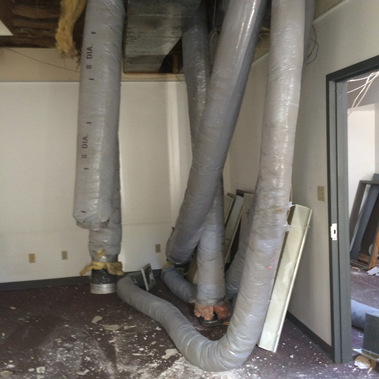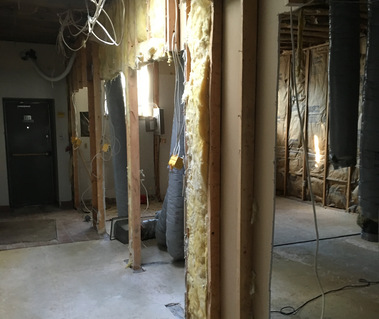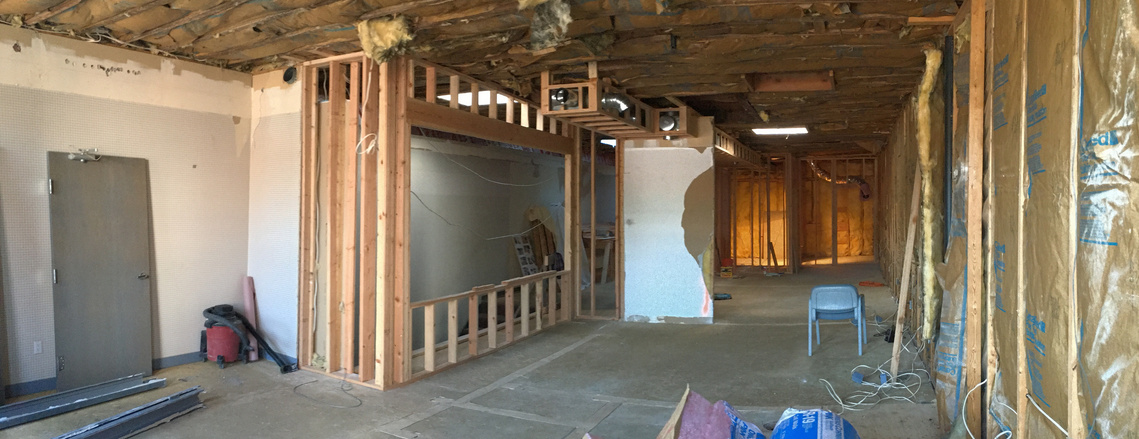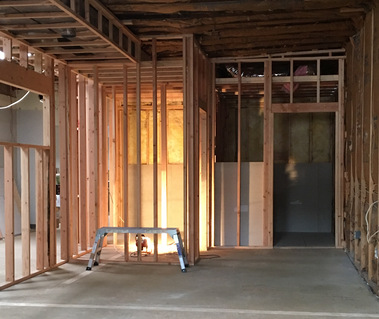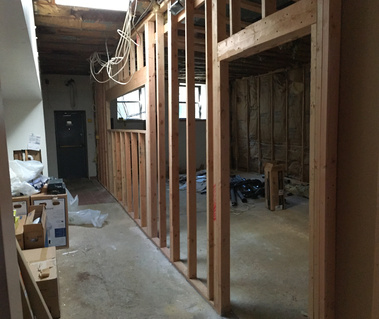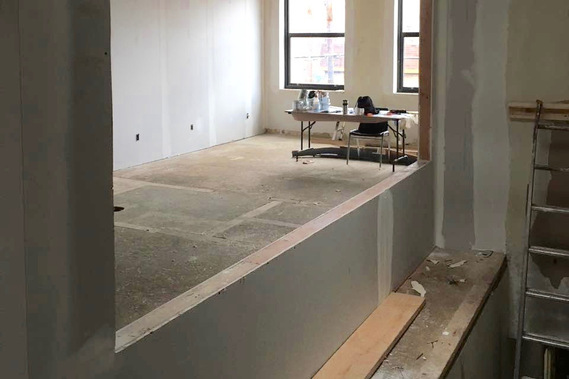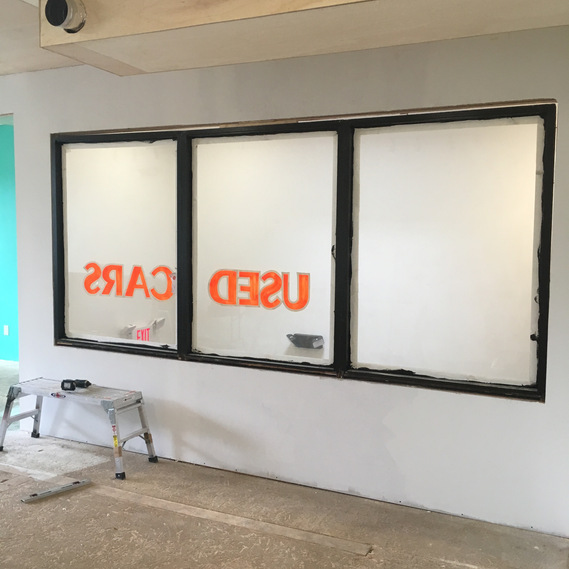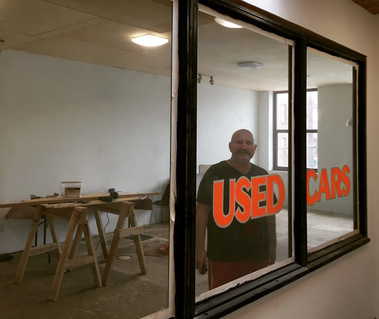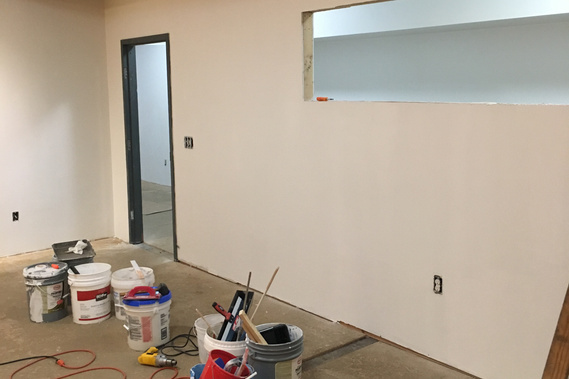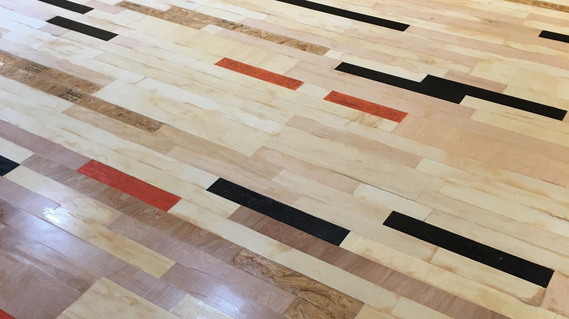This page is constantly being updated. There has been so much progress.
Organized Chaos - Demo and Constructing the Dream
Demo of 3 offices, a full bath, and conference room is Making room for 2 ADA bathrooms, closet, and lease space.
Second Floor Studio Space
Demo of 2 offices and a small bathroom was needed to create second floor studio for resident artist. Although the light is not as fantastic as the front lease space, this studio is has the sun coming through two small windows.
In future the closed skylight will be reopened to filter more natural like into the space.
All steel door frames and solid wood doors will be recycled into new spaces on this floor and in the future engagement space on first floor.
LEASE STUDIO SPACE
Lease Studio Space
After electrical and plumbing was roughed in it was time for some drywall.
Here is the progression of the large lease space in the front of the second floor.
This space is large and dynamic with 2 distinctive zones. Adding to the aesthetic of the space it also includes skylight, large awning windows with street view, vintage windows over the stairs, storage closet and private ADA bathroom.
Wall Repairs
Back when this space was renovated in the 1980's it was popular to use wallpaper.
Between the removal of this paper and the rubber wall base, there was a lot of wall damage that created repair work.
Lucky we are artists and took on the challenge. There are several photos by room and area you will see the damage and the repairs.
"Used Cars", windows that were installed above stair well in the lease space. These were purchased for Construction Junction for $50 per pain.
Penn Ten18 Resident Artist Studio
This studio space combined 2 offices and a small bathroom to create an art studio for resident artist and creative director.
Art Floors... to be continued
Wood End Floor
This is the landing on the stair well leading up to the second floor space. It is made from the end cuts of 2x4's from the framing of the second floor remodel cut to 1" thick pieces on a table saw.
Waste Plywood Floor
This floor was made from the waste cuts of sanded plywood and chip board from the installation of ceilings. The wood was cut into 8" and 10" planks based on size of waste pieces. Boards were then glued and nailed in a random pattern mixing the types.
For added effect some of the chip board pieces were stained orange and ebony black.




